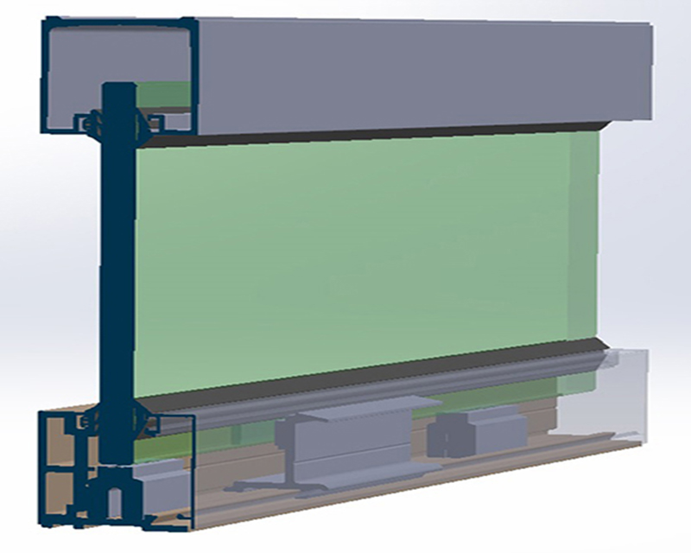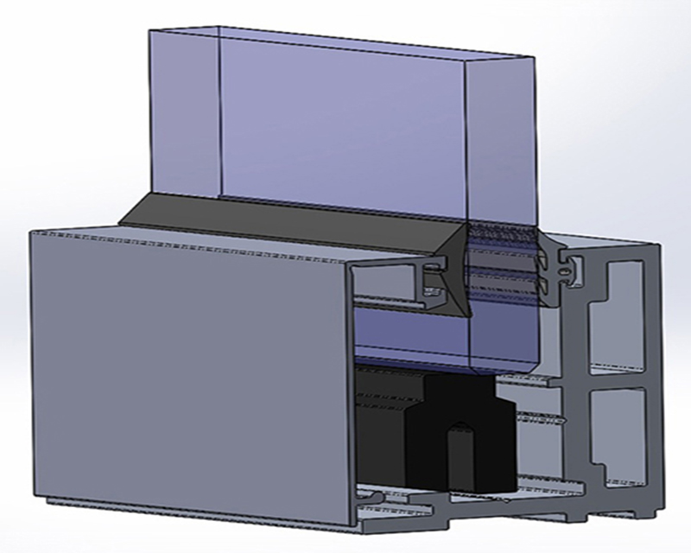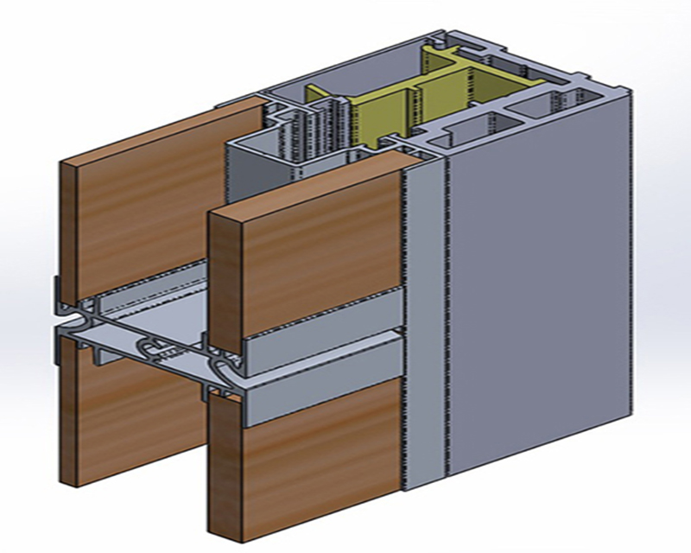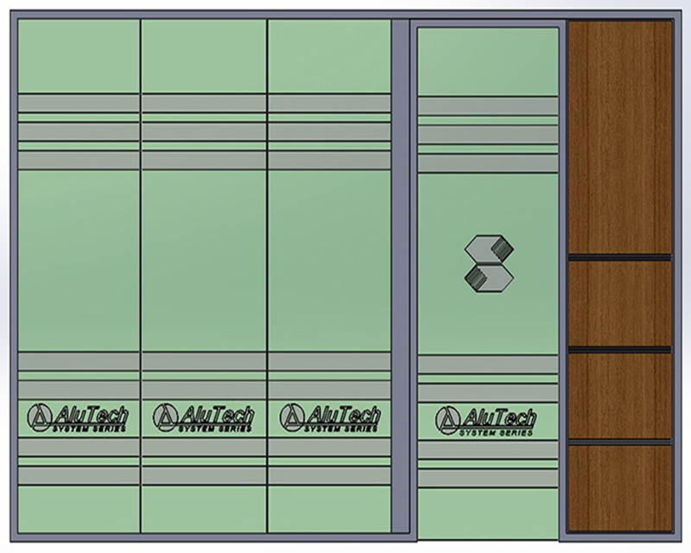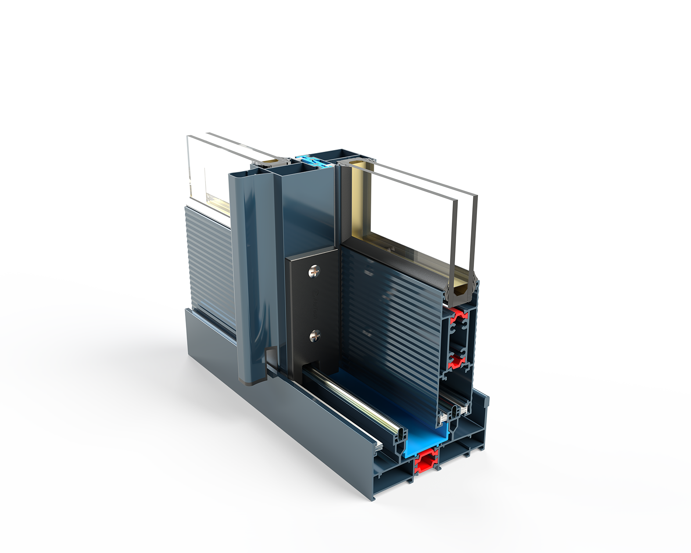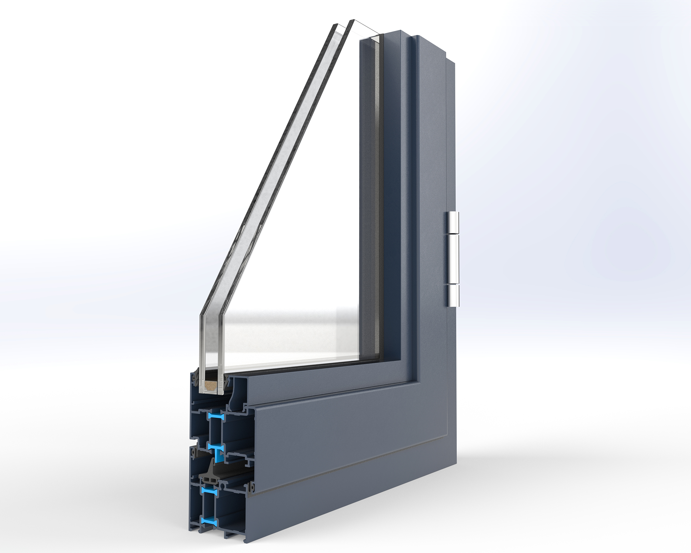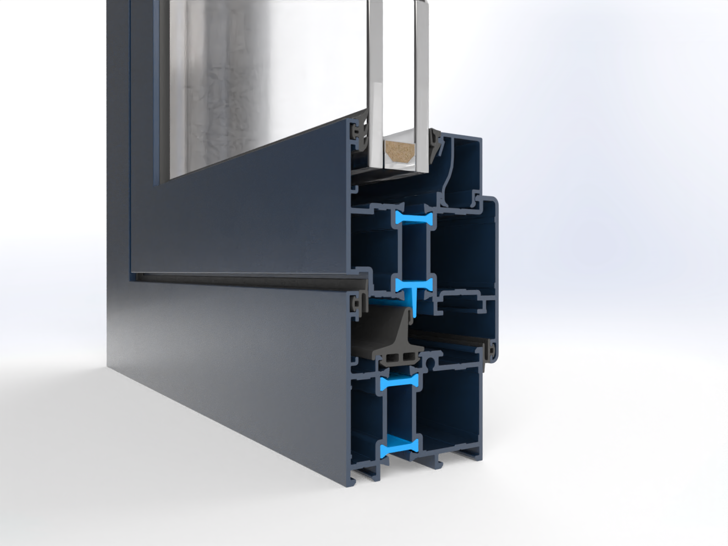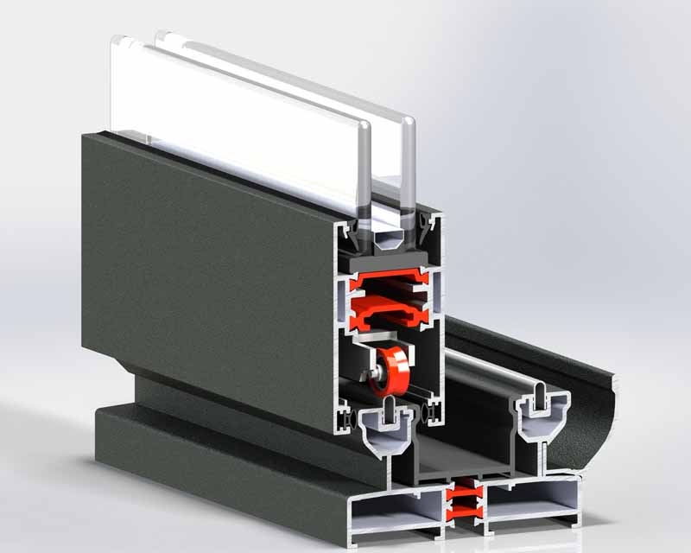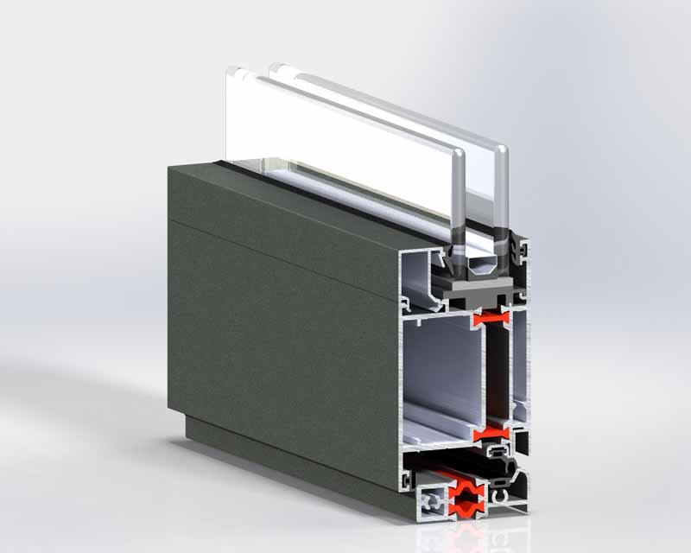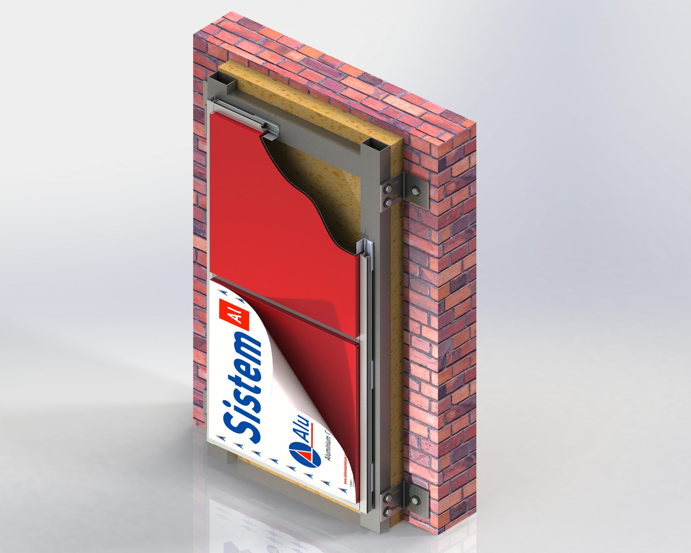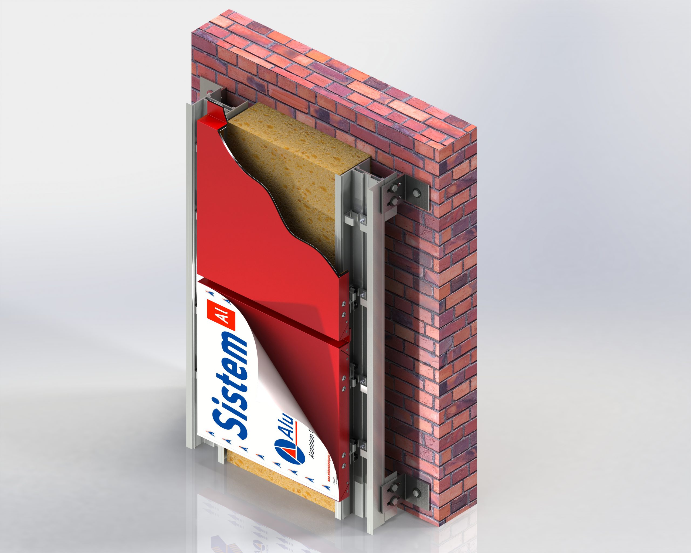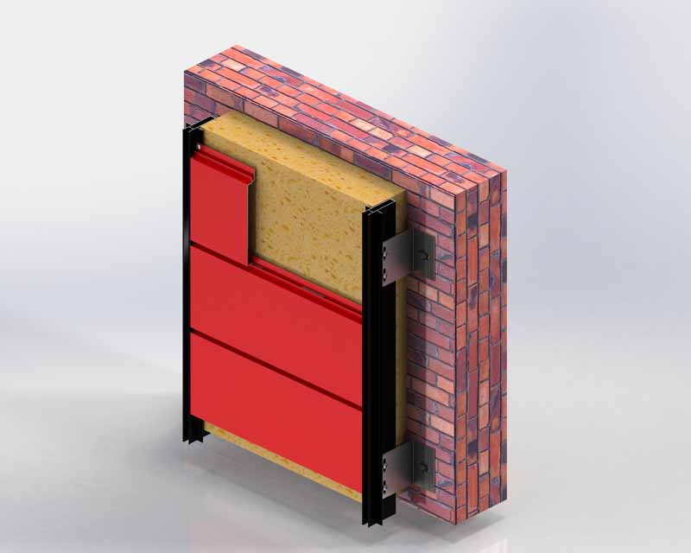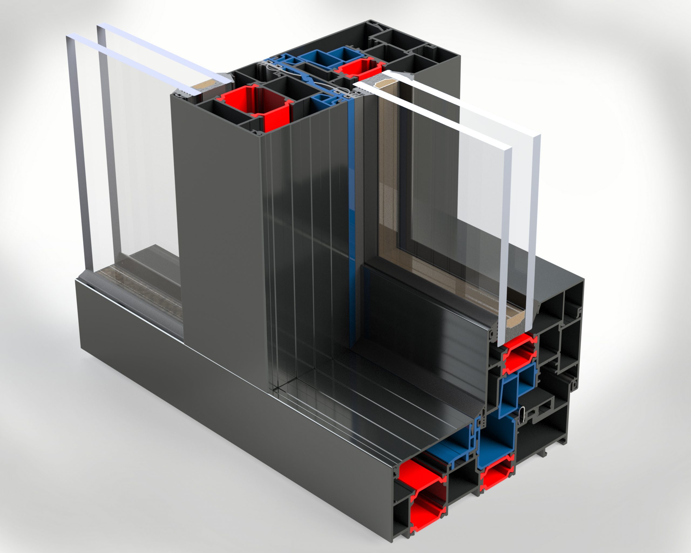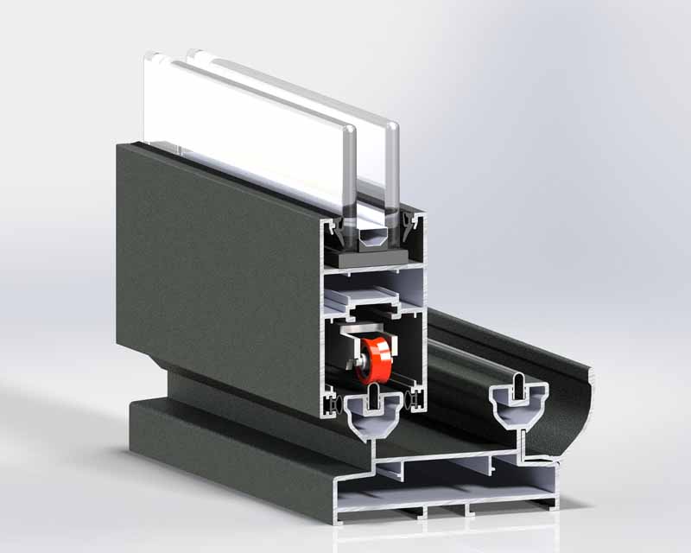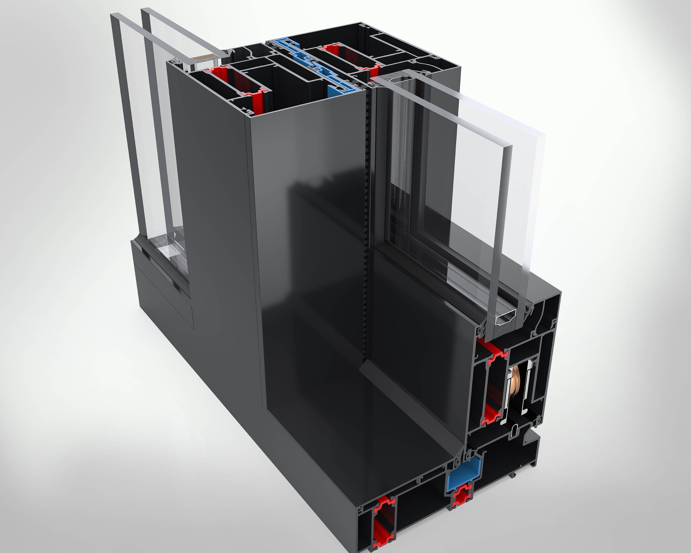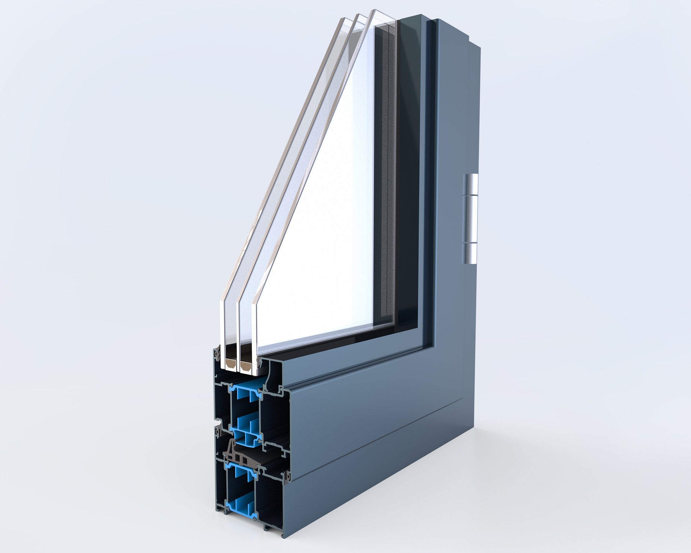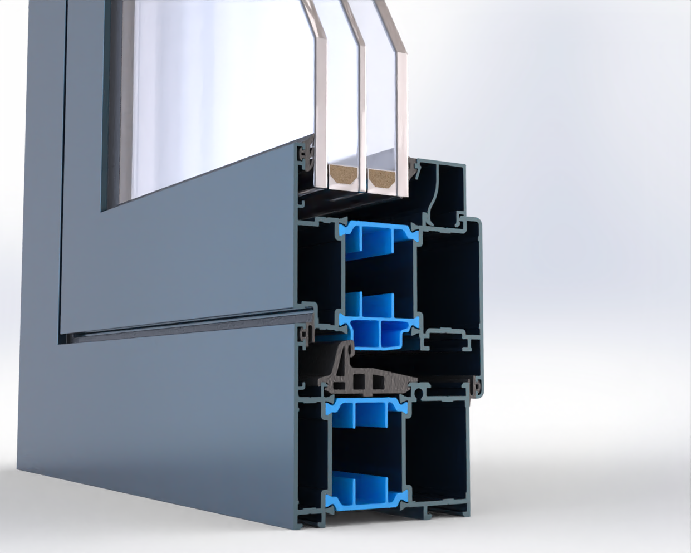OB4-45 Glass to Glass Office Partition
OB4-45 is an office partition system with glass-to-glass combination. System thickness 45 mm consists of aluminum ceiling, wall and floor profiles. Glass to glass combination; We provide special transparent PVC or aluminum joint profile with double-sided 1mm UV resistant transparent VHB tape in the size of the glass grinding edge.
Module Dimensions: Units of special width and length depending on the architectural design concept. Max. 1000 x 3000 mm.
Construction: Ceiling; We provide 45×45 U profile, floor and wall ends with aluminum carrier profiles consisting of three parts and providing 45×45 integrity.
Glass Unit: 10 mm or 12 mm tempered or laminated glass
Filled Panel: In the standard size ducts of the frame consisting of panel side, bottom, top and suspension profiles; We can achieve it by applying 4 mm composite panel or 8mm laminate, natural wood.
We have a cable channel profile that allows the passage of electrical and computer network cables and connects sockets, switches and network connection products to their surfaces. To the full panel; We can add features that make life easier, such as shelves, cabinets, hangers.


