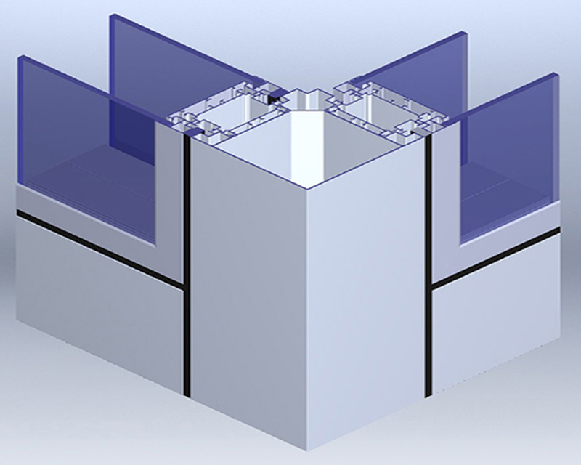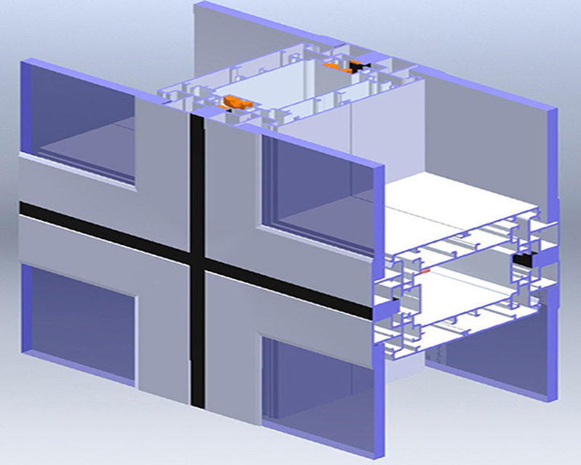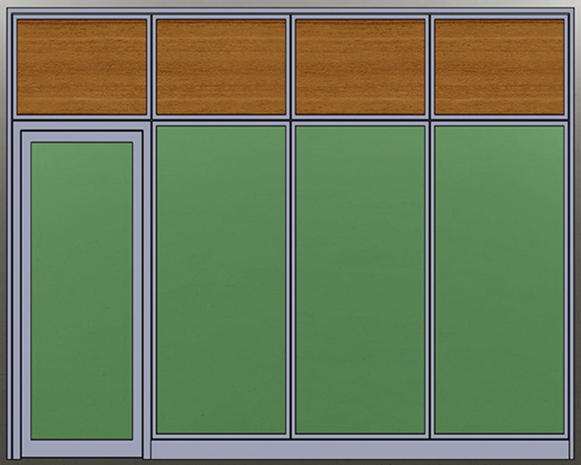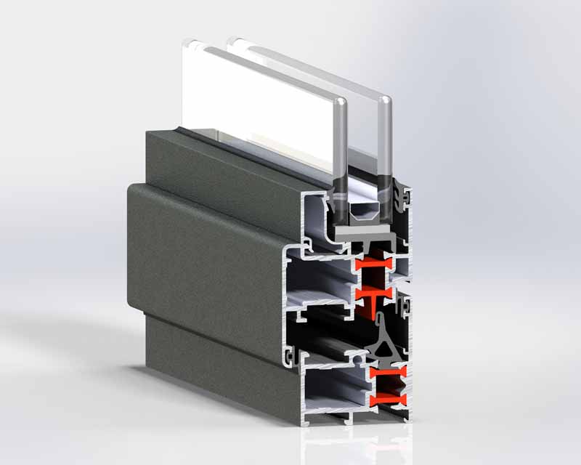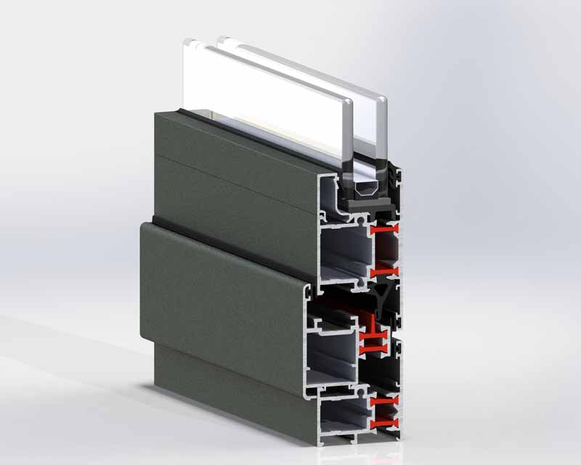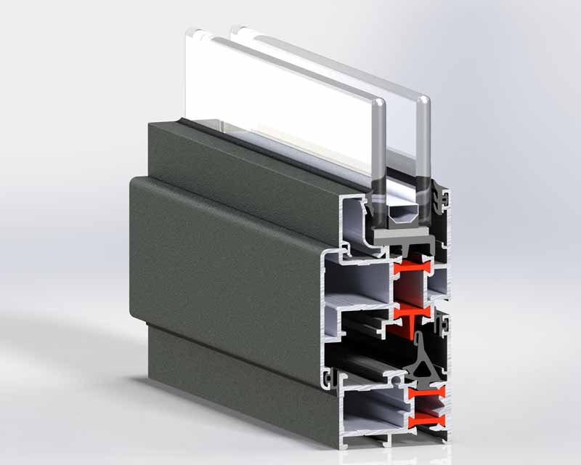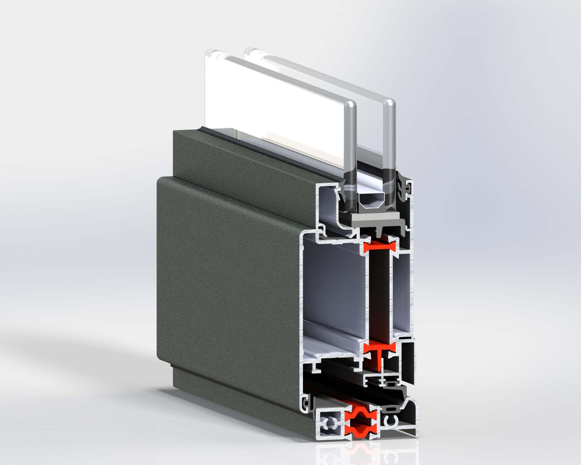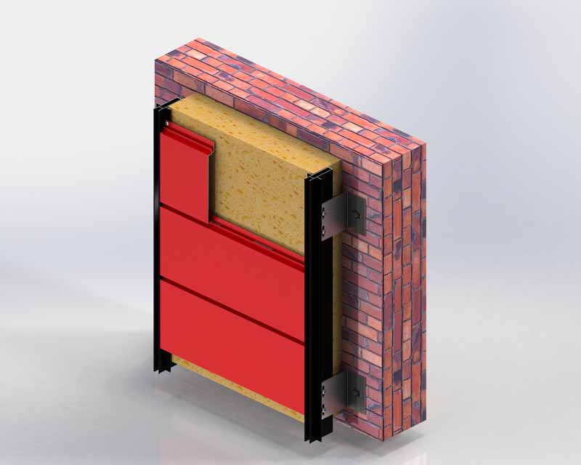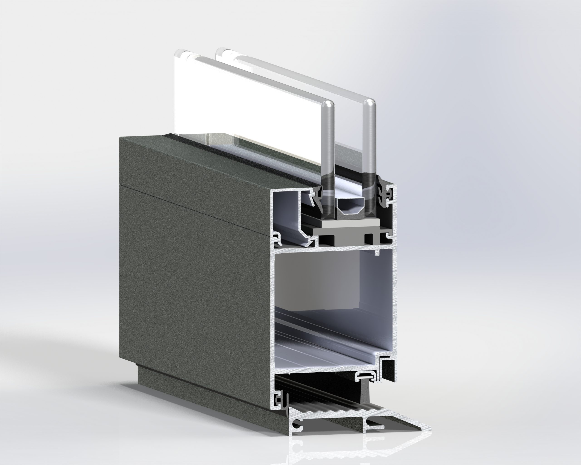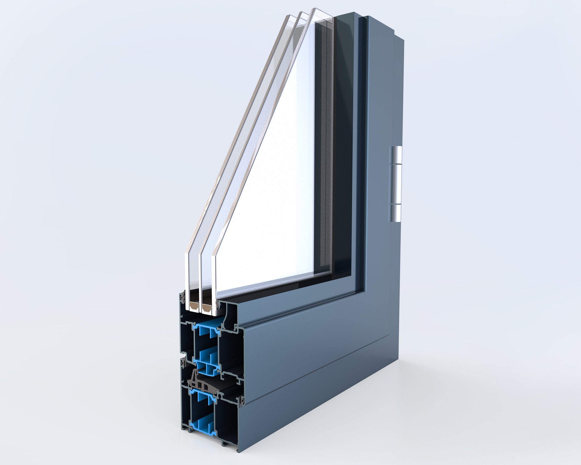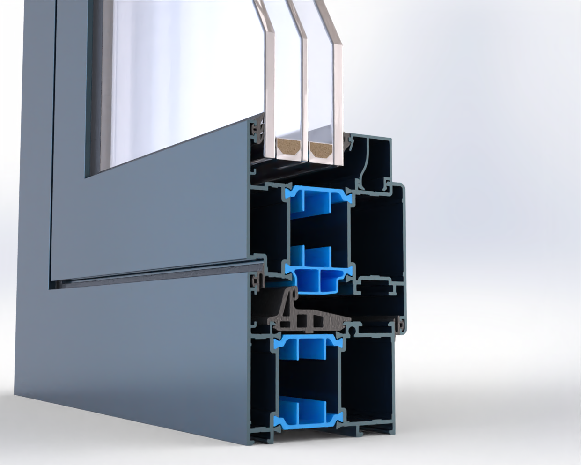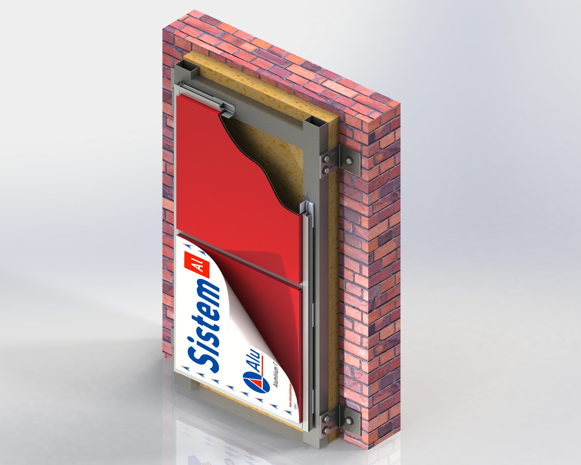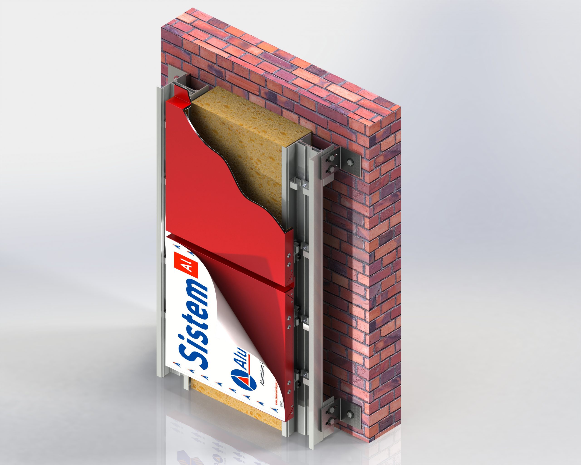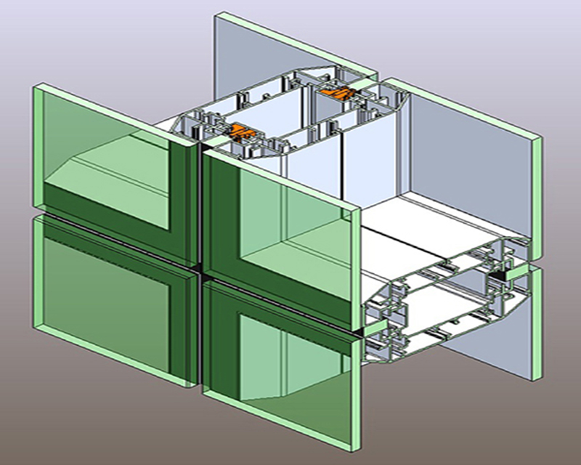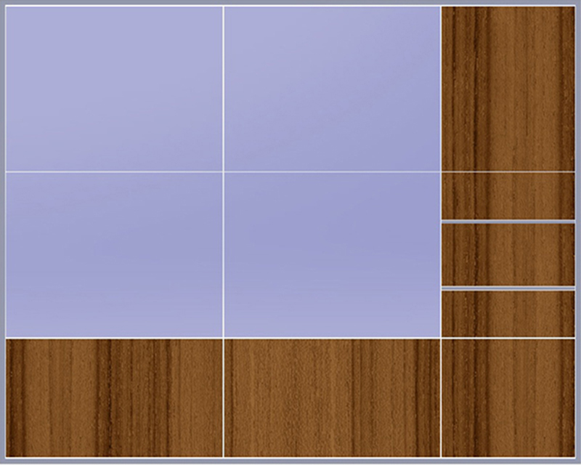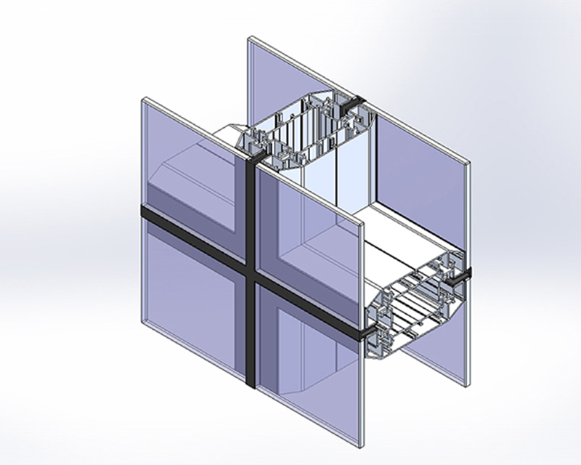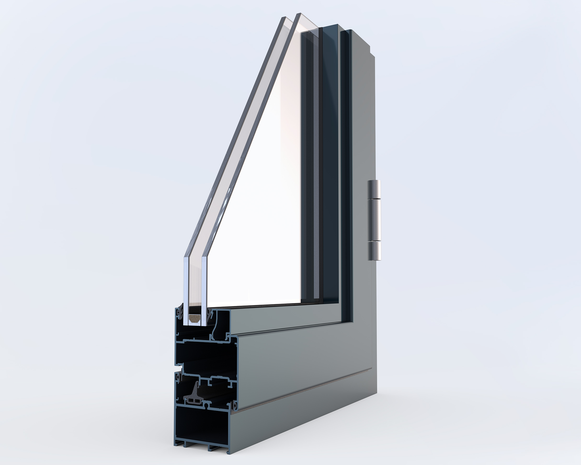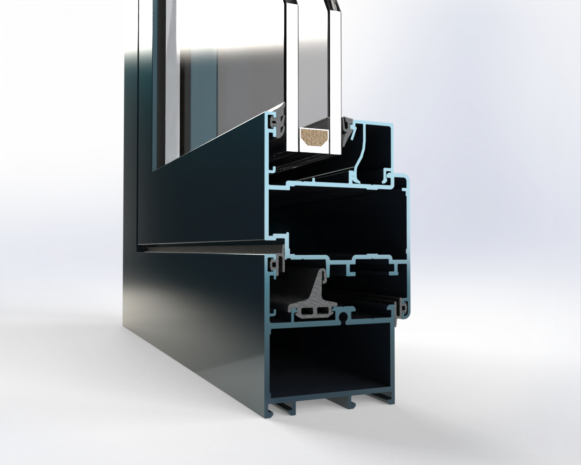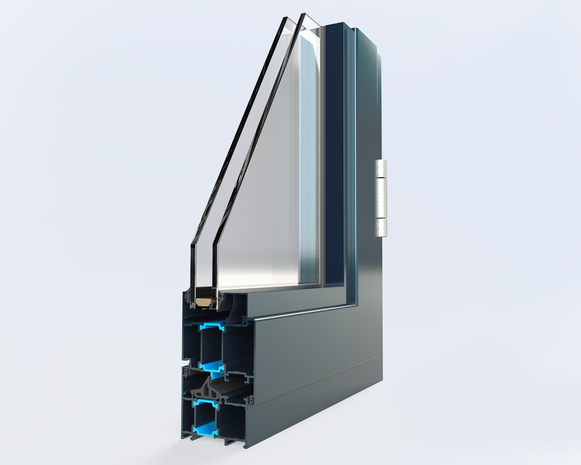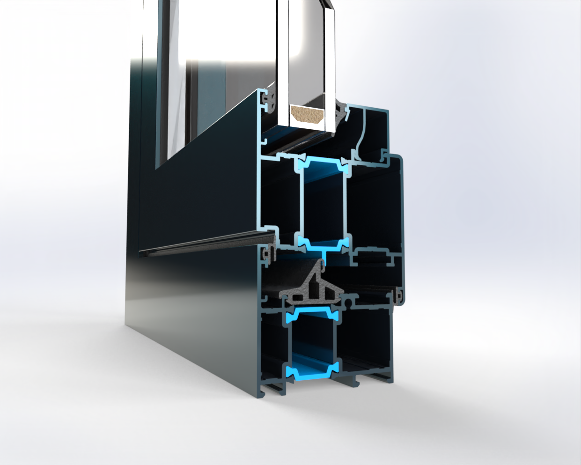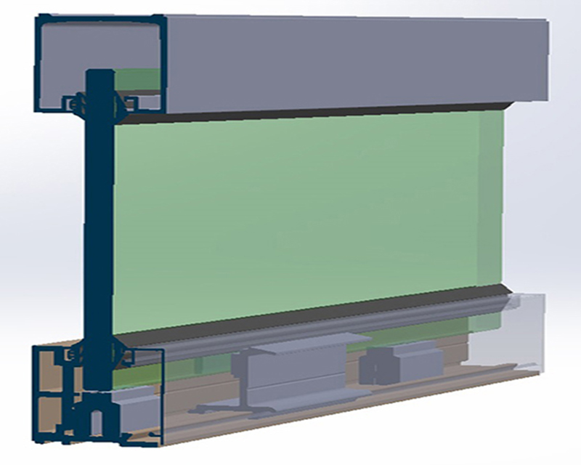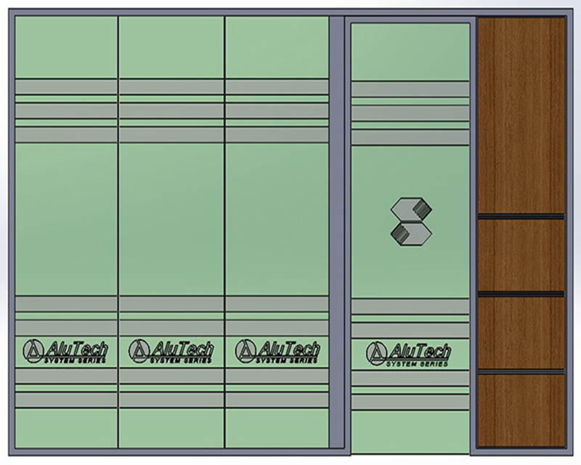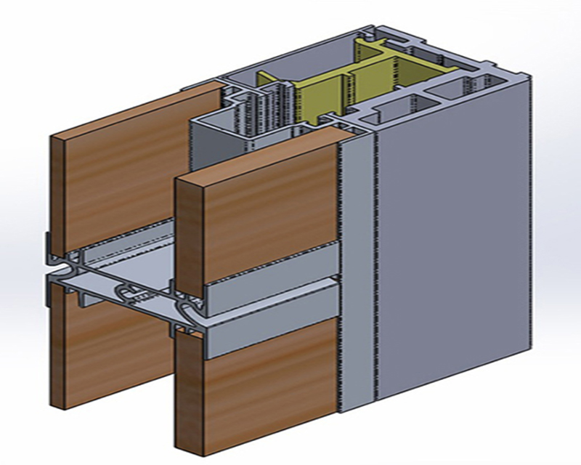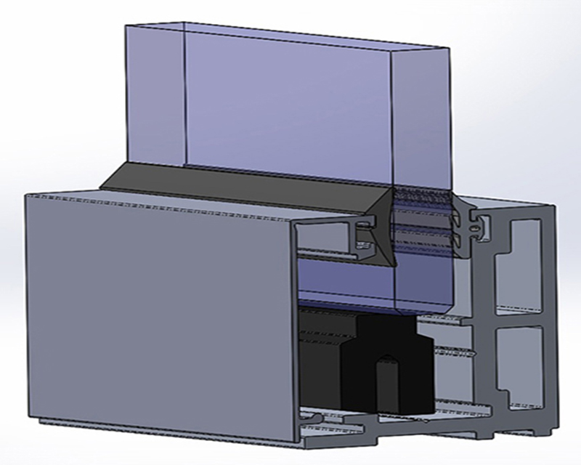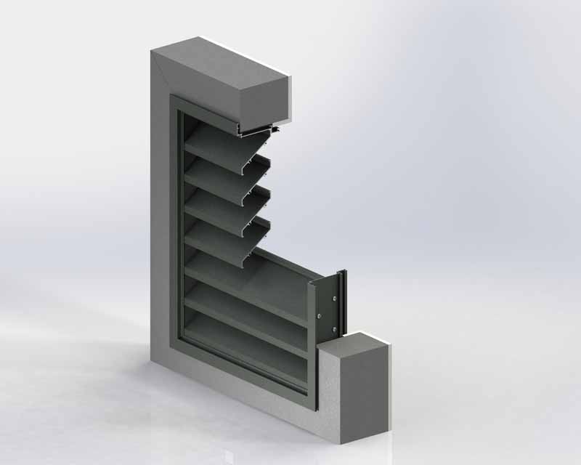OB2-105 Framed Office Partition
In OB2-105 office partition system; It has the appearance of framed glass assembled in a factory environment. In framed glass units; A prefabricated monobloc unit, which is formed by a transparent PVC glass protection wick attached to the aluminum frame, after 45 ° cut together with the profile, it is attached to the circumference of 6 mm glass.
System thickness: 105 mm and looks like double glass.
Module dimensions: Units of special width and length depending on the architectural design concept. (Standard width: 1500×1000, 1000×1000, 750 x 1000, 750 x 1500)
Construction: It is provided with aluminum carrier profiles in vertical and horizontal, ceiling, floor and wall ends. Glass and wooden mono block units are mounted on carriers made entirely of aluminum. There is a roving on the carrier profiles to provide sound and dust insulation. The EPDM roving used increases the sound insulation performance of the system. Panels filled with 8 mm thick, 16 mm wooden panels or composite boards for 4 mm interior spaces can be applied.
Glass Type: 6 mm single float glass. Optional matte glass, tempered glass, sanded glass, film-coated glass
Functionality: Thanks to the width of the area inside the skirt (skirting) profiles and square corner turn profiles of the system, electrical and computer network cables can be passed through sockets, switches and network connection products. Using functional profiles; We can add features that make life easier such as shelves, cabinets, hangers on the wall.


